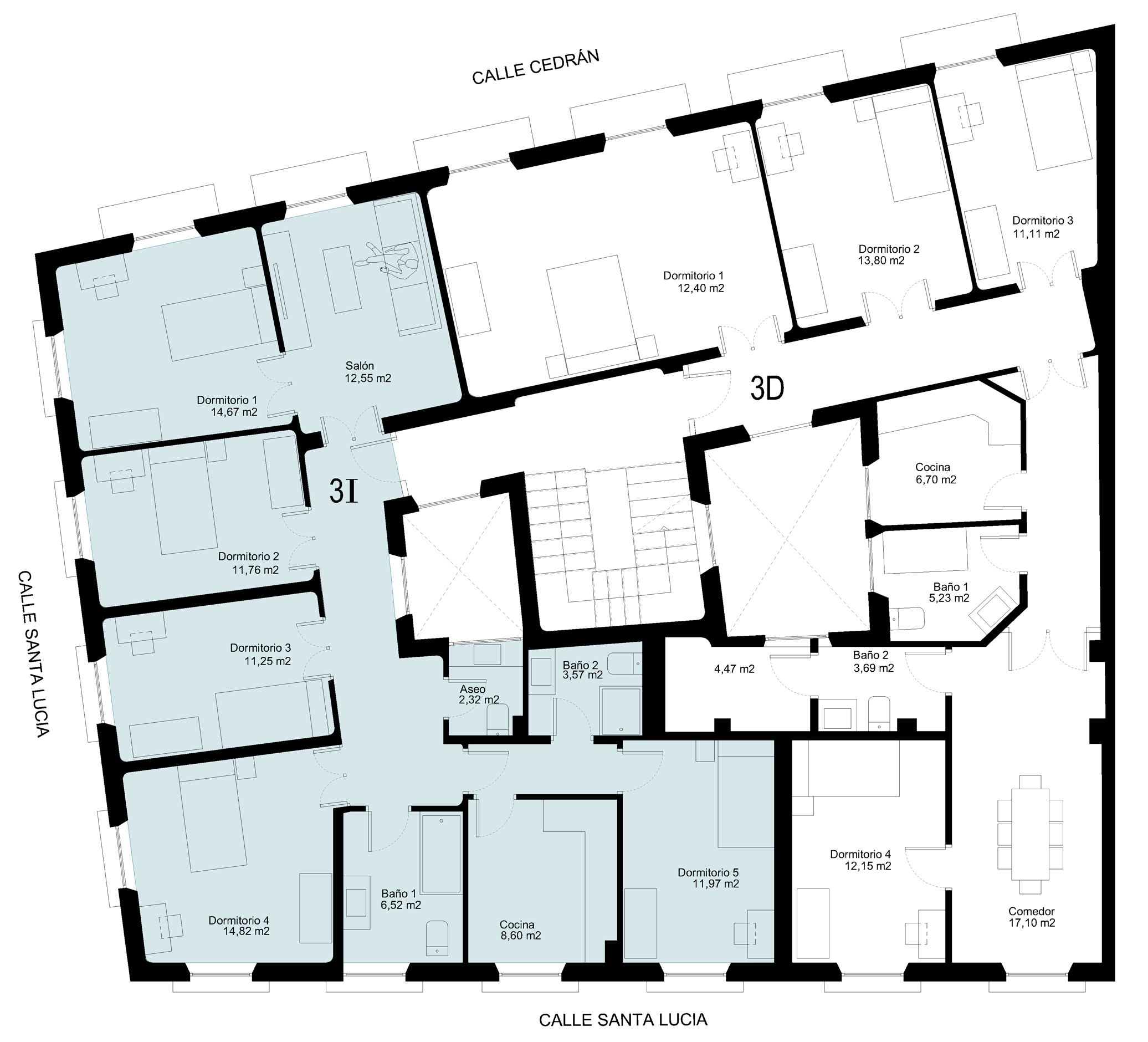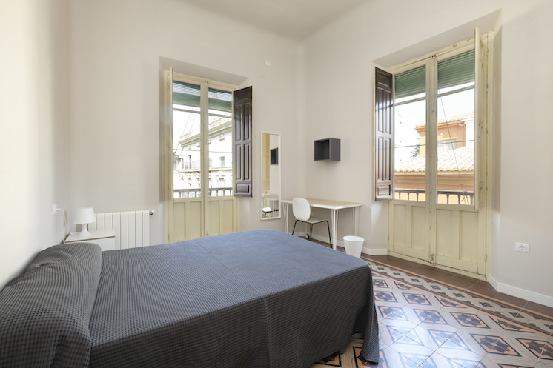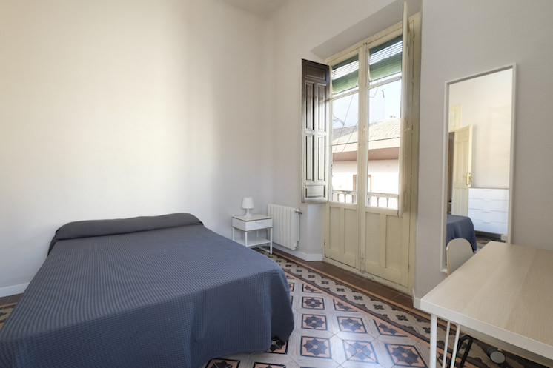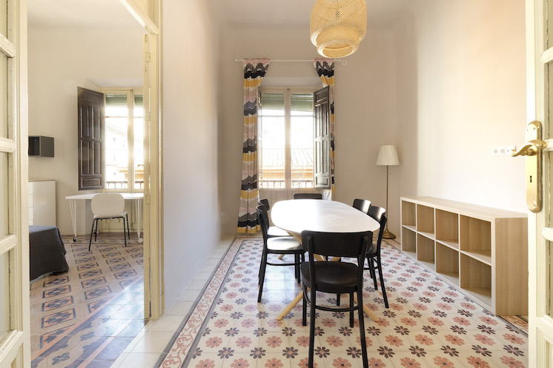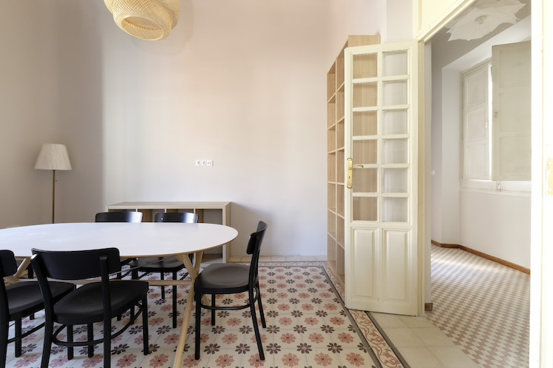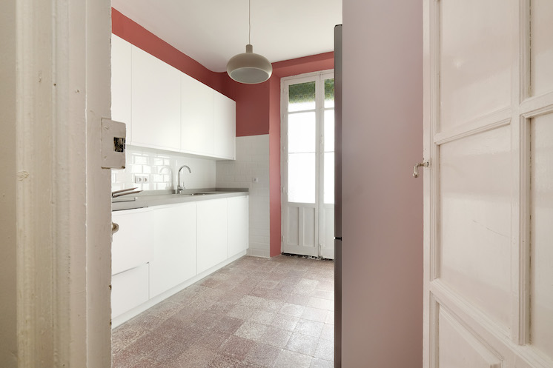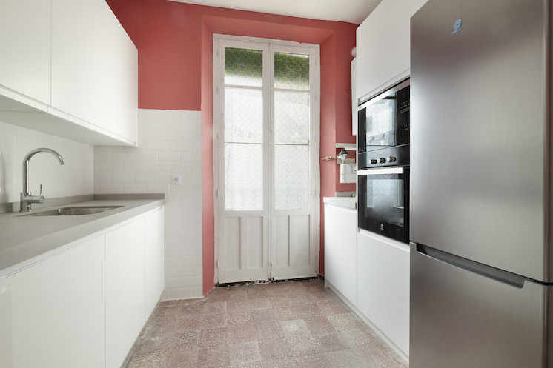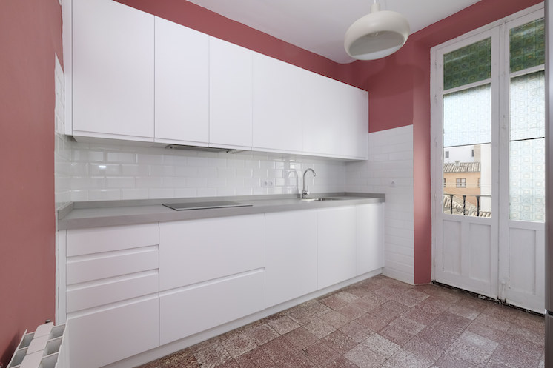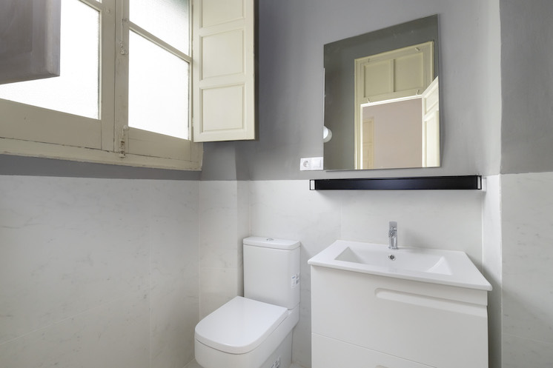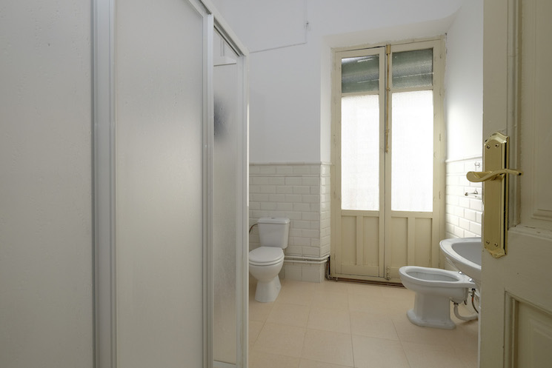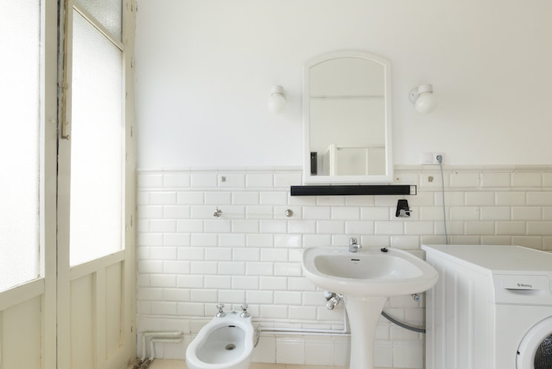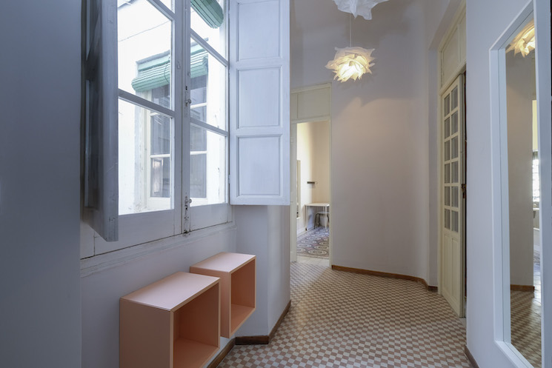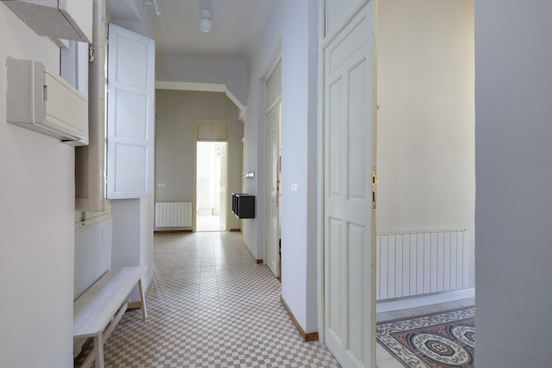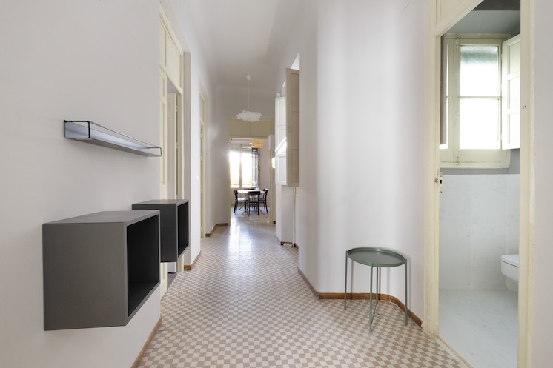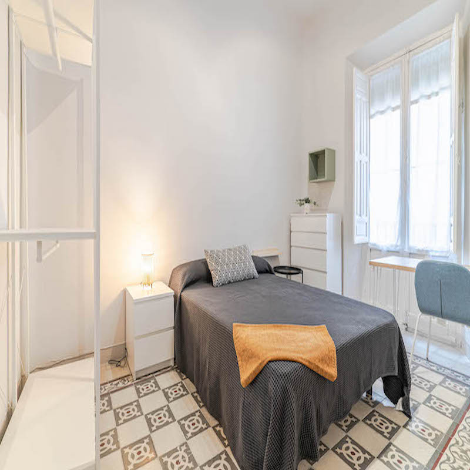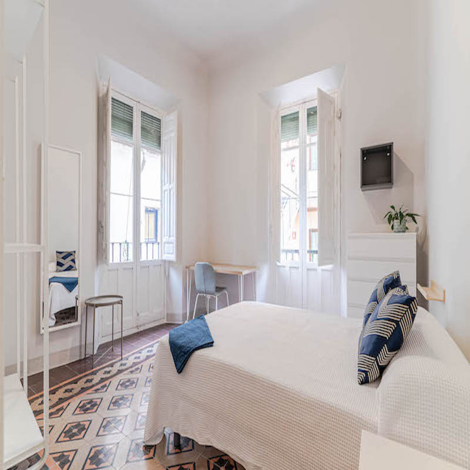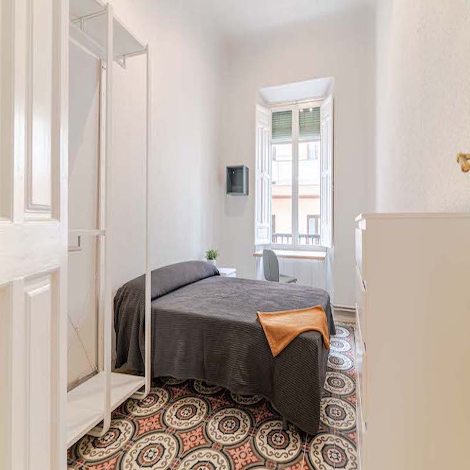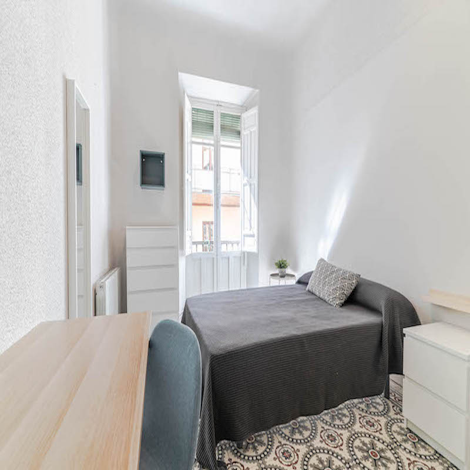Cedran 3I, room 1
Not Available
Property ID:
4581
Specification
Bedrooms:
Room
Bathrooms:
Property size:
13.25m2
Floor:
Total floors:
Year Built:
Heating:
Accommodation:
Ceiling height:
Parking:
From center:
Publication date:
Area size:
m2
Garages:
Garages size:
m2
Additional space:
Features
Air Conditioning
Balcony
Bike Parking
Cleaning Service
Double Bed
Exterior
Heating
Lift
Living Room
Maintenance
Microwave
Oven
Private Bathroom
Private terrace
Shared Terrace
TV
Washing Machine
Wi-Fi
Location
Full Address:
Calle Cedrán, 4, Centro, 18010 Granada, España
Simple Address:
ZIP Code:
18010
Country:
ES
Description
A 5-bedroom apartment with totally equipped kitchen and two bathrooms. Each room has a comfortable bed, a desk, a chair, a wardrobe and a chest of drawers. High-speed WIFI.
- Comfortable double bed, 135 cm
- Bedside table
- Desk workspace
- Open wardrobe
- A chest of drawers
- Totally equipped kitchen with fridge/freezer, microwave and oven, induction cooker
- A dining table with 6 chairs
- Two shared bathrooms with shower, sink and toilet with bidet faucet
- TV
- WiFi
- Curtains
FEE FOR SUPPLIES (ELECTRICITY, GAS, WATER, INTERNET) SHALL BE ADDED TO THE MONTHLY PAYMENT. IT IS ESTIMATED IN THE AMOUNT OF 70€/MONTH, WHICH SHALL BE PAID TOGETHER WITH THE MONTHLY RENT. AT THE END OF THE CONTRACT UTILITY SUPPLIES WILL BE CALCULATED AND THE FEE WILL BE ADJUSTED ACCORDING TO THE REAL CONSUMPTION.
Virtual Tour
This content requires HTML5/CSS3, WebGL, or Adobe Flash Player Version 9 or higher.
Virtual Tour
Floor Plans
3rd floor plan size: 109.76 m2 rooms: 5 baths: 2
